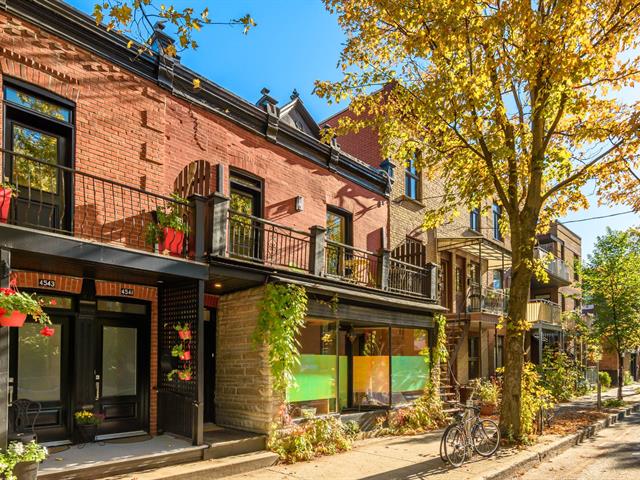We use cookies to give you the best possible experience on our website.
By continuing to browse, you agree to our website’s use of cookies. To learn more click here.
Frédéric Vinet
Residential and Commercial Real Estate Broker
Cellular : 514-710-2919
Office : 514-799-9841
Fax :

4537, Rue Chabot,
Montréal (Le Plateau-Mont-Royal)
Centris No. 22133425

11 Room(s)

3 Bedroom(s)

1 Bathroom(s)
PURE ARCHITECTURAL PLEASURE. Contemporary home signed Indee Design. Unique, spacious, and welcoming living spaces. Exceptional brightness. High ceilings. Premium wood floors (long planks and knot-free). Three generous bedrooms. Gourmet kitchen with huge central island. A few playful accessories have been incorporated into the design, such as a toboggan, a climbing wall, a reading corner on suspended netting, and a swing in the front room. Private balcony + charming backyard. Prime location. Cottage has won numerous awards and distinctions. See Annex G for more details.
Room(s) : 11 | Bedroom(s) : 3 | Bathroom(s) : 1 | Powder room(s) : 2
Double built-in refrigerators, microwave, built-in oven, built-in induction hob, pantry, washer, dryer, dishwasher, swings, climbing wall, video projector, automated projection screen, arcade machine in the living roo...
Double built-in refrigerators, microwave, built-in oven, built-in induction hob, pantry, washer, dryer, dishwasher, swings, climbing wall, video projector, automated projection screen, arcade machine in the living room, garden furniture, indoor and outdoor bike storage, curtains, blinds, range hoods, all light fixtures on the ground floor, hanging net.
Read more Read lessOutdoor hanging light in the courtyard, all second-floor light fixtures, sellers' personal effects.
A new certificate of location is currently being ordered.
Parking available with permit on the street.
The work was carried out by the construction firm Echelle Humaine.
The interior design ...
A new certificate of location is currently being ordered.
Parking available with permit on the street.
The work was carried out by the construction firm Echelle Humaine.
The interior design was done by INDEE Créations d'Espaces.
The property has won several awards:
- Designer of the Year Award, Residential Category Grand Prix of Design Interior Design Discipline, Residential Category 15th edition 2022
- Platinum Award for Children's Play Area, Grand Prix of Design, 15th edition, 2022
- Gold Certification Winner, Grand Prix of Design, 15th edition, 2022, Atelier Chabot, Interior Design Discipline, Residential Category, Residential Subspace 150-500 m2
- Winner Gold Certification Grand Prix of Design 15th Edition 2022 Atelier Chabot Discipline interior design, category residence, subcategory interior plus staircase
- Winner Gold Certification Grand Prix of Design 15th Edition 2022 Atelier Chabot Discipline interior design, special award category, subcategory children's area
- APDIQ Award of Excellence
- Finalist Domus Award 2023
Featured in several magazines and interior design websites (Home World Design, Archello, Journal du design, etc.)
Project to convert the alleyway into an urban forest under review (application submitted).
We use cookies to give you the best possible experience on our website.
By continuing to browse, you agree to our website’s use of cookies. To learn more click here.