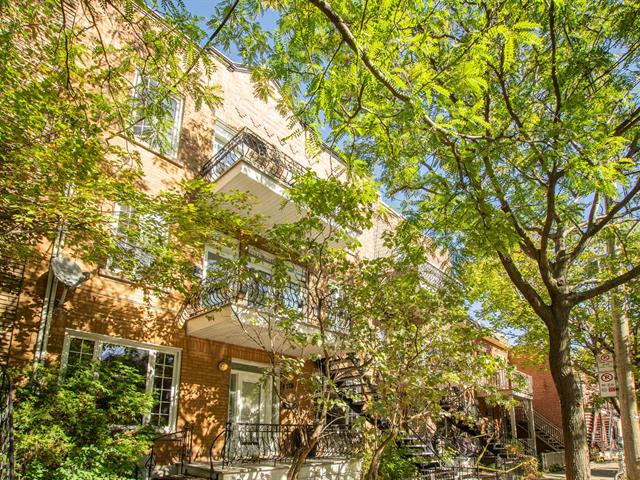We use cookies to give you the best possible experience on our website.
By continuing to browse, you agree to our website’s use of cookies. To learn more click here.
Frédéric Vinet
Residential and Commercial Real Estate Broker
Cellular : 514-710-2919
Office : 514-799-9841
Fax :

4839, Rue De Brébeuf,
Montréal (Le Plateau-Mont-Royal)
Centris No. 15878431
Open house Sunday, 02 November 2025 : 2:00 pm
- 4:00 pm
Monday, 03 November 2025 : 5:00 pm
- 6:00 pm

5 Room(s)

1 Bedroom(s)

1 Bathroom(s)

646.00 sq. ft.
REMARKABLE CONDO NEAR PETIT LAURIER. Beautiful natural light. Recently renovated gourmet kitchen. Hardwood floors. Generously sized bedroom (double room with office). Charming private terrace at the back. A unique property in a sought-after neighborhood: live in a peaceful area within walking distance of Sir Wilfrid Laurier Park and the many cafés and restaurants on Laurier Avenue East. Truly a must-see!
Room(s) : 5 | Bedroom(s) : 1 | Bathroom(s) : 1 | Powder room(s) : 0
Dryer, washer, refrigerator, dishwasher, stove, microwave, shelves, wall-mounted heat pump, sofa (to be confirmed), wall-mounted bike rack, office blind.
Furniture and personal belongings.
A new certificate of location is currently being ordered.
We use cookies to give you the best possible experience on our website.
By continuing to browse, you agree to our website’s use of cookies. To learn more click here.