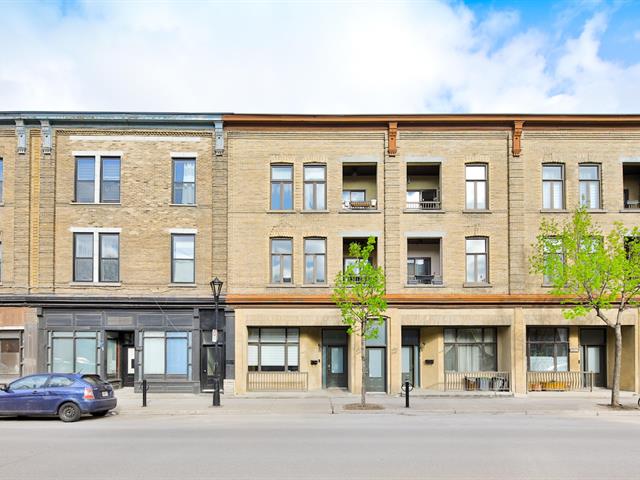We use cookies to give you the best possible experience on our website.
By continuing to browse, you agree to our website’s use of cookies. To learn more click here.
Frédéric Vinet
Residential Real Estate Broker
Cellular : 514-710-2919
Office : 514-799-9841
Fax :

3531, Rue Ste-Catherine E.,
Montréal (Mercier/Hochelaga-Maisonneuve)
Centris No. 21386528

5 Room(s)

2 Bedroom(s)

1 Bathroom(s)

2,023.62 sq. ft.
CHARMING AND BRIGHT - LIVE IN THE HEART OF HOMA. A place ideally designed for comfort and practicality. Open-plan living space. Natural light throughout. Ultra-functional kitchen with plenty of storage space. 2 bedrooms. Full bathroom. Vast basement with laundry room, offering multiple layout possibilities to your needs. Spacious, intimate terrace, perfect for relaxing. Reside in a vibrant neighborhood, just steps away from leafy parks, public transit, restaurants and boutiques. Visit today!
Room(s) : 5 | Bedroom(s) : 2 | Bathroom(s) : 1 | Powder room(s) : 0
Projector, light fixtures, blinds, dishwasher, oven, air exchanger, electronic lock.
Refrigerator, washer, dryer, PAX cabinet.
- Please note that the surface area of 2023.62 square feet includes the main floor and basement.
- A new certificate of location has been ordered.
We use cookies to give you the best possible experience on our website.
By continuing to browse, you agree to our website’s use of cookies. To learn more click here.