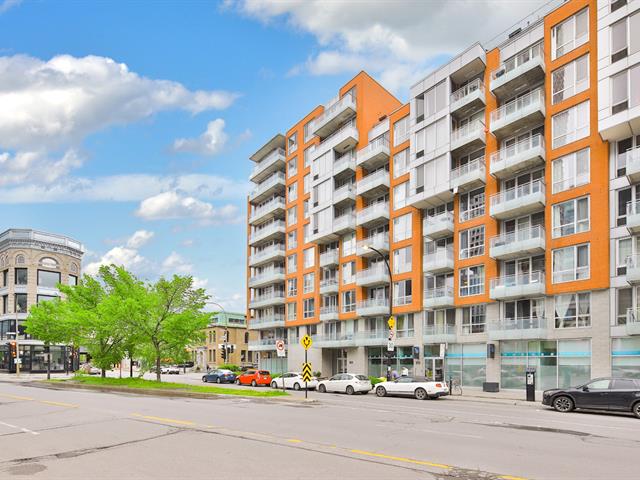We use cookies to give you the best possible experience on our website.
By continuing to browse, you agree to our website’s use of cookies. To learn more click here.
Frédéric Vinet
Residential Real Estate Broker
Cellular : 514-710-2919
Office : 514-799-9841
Fax :

950, Rue Notre-Dame O.,
apt. 405,
Montréal (Le Sud-Ouest)
Centris No. 20173656

4 Room(s)

1 Bedroom(s)

1 Bathroom(s)

507.87 sq. ft.
BRIGHT UNIT IN THE HEART OF GRIFFINTOWN. Welcome to the prestigious Lowney complex! Generous windows offering open views. High ceilings. Open-plan living spaces. Contemporary kitchen with central island. Hardwood floors. Superior soundproofing. Loft bedroom with walk-in closet. Private balcony. Enjoy all the Lowney's amenities: urban lounge, gym, locker, and a spacious rooftop terrace with in-ground pool, spa and panoramic city views. Experience the best of Griffintown: a few steps from the Lachine Canal, Bonaventure metro station and the neighborhood's trendy cafés and restaurants. A must-see!
Room(s) : 4 | Bedroom(s) : 1 | Bathroom(s) : 1 | Powder room(s) : 0
Refrigerator, stove, microwave oven, dishwasher, washer, dryer, all light fixtures, curtain rods and curtains.
Furniture, floor lamp (furniture can be purchased)
We use cookies to give you the best possible experience on our website.
By continuing to browse, you agree to our website’s use of cookies. To learn more click here.